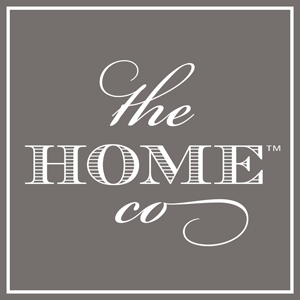Green-Rated Boho-Modern Transformation
Featured on SF CURBED, KTVU Fox 2 News & SF GATE | Sold $1,850,000
Property Film | CLick to play
Photo Gallery

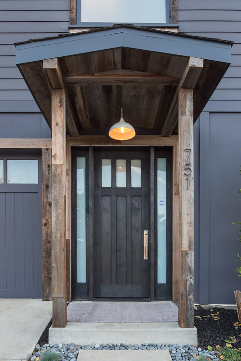
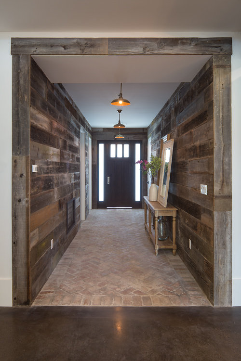
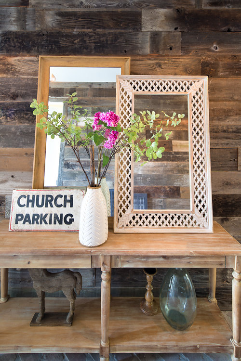
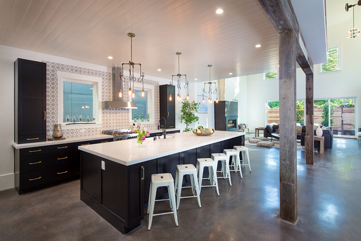
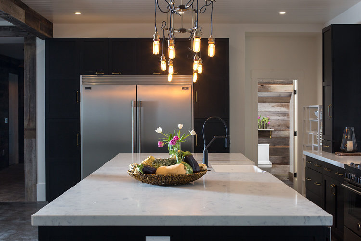



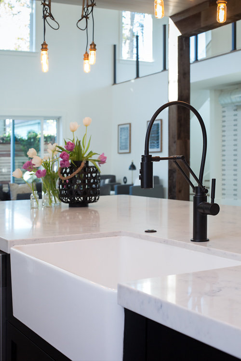
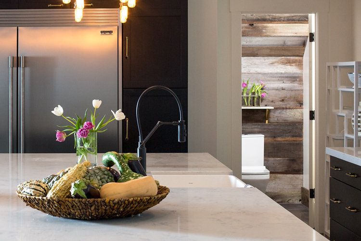
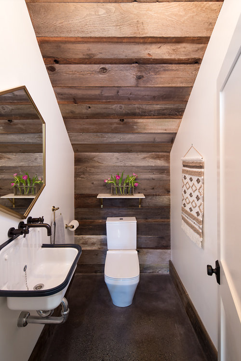
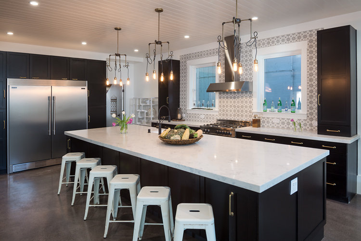

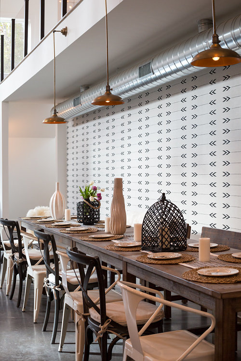

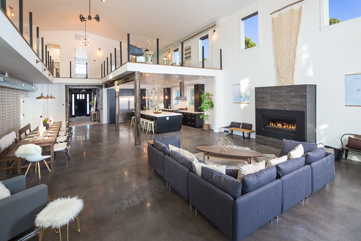
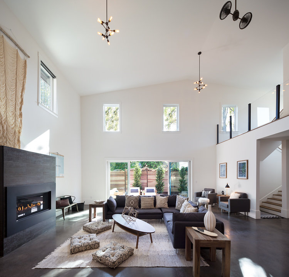

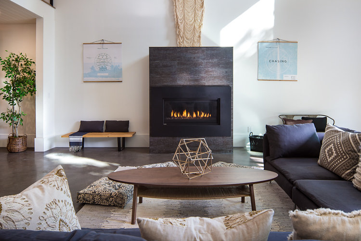

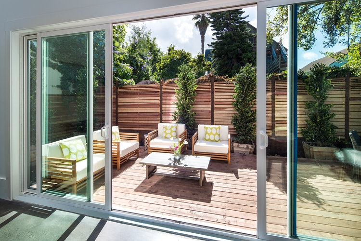


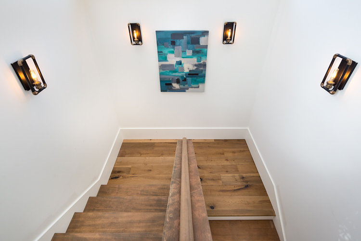

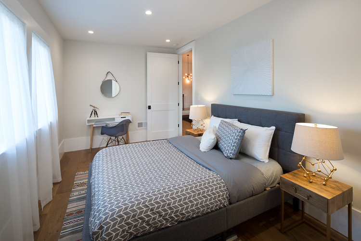
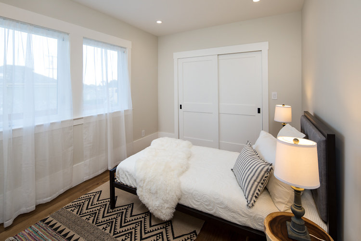
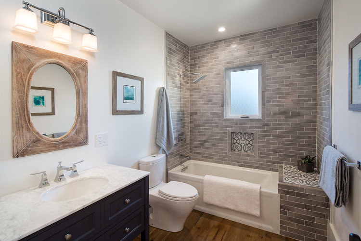
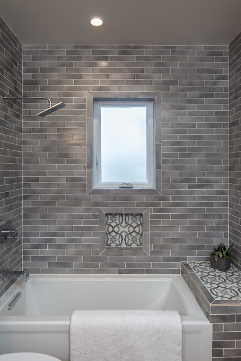
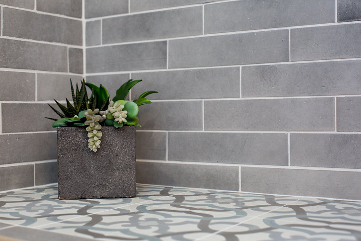

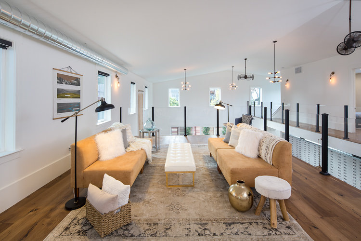
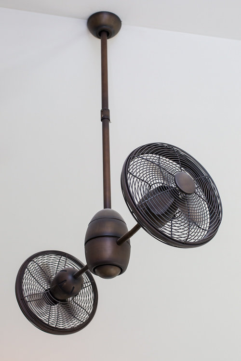
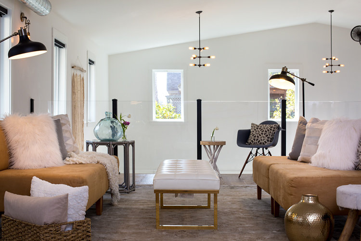
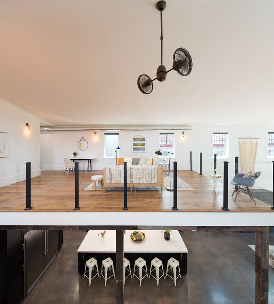
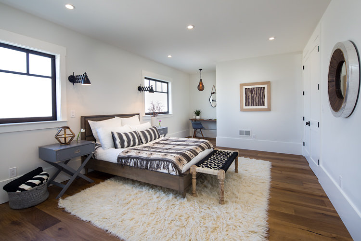

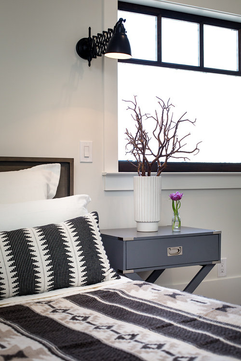
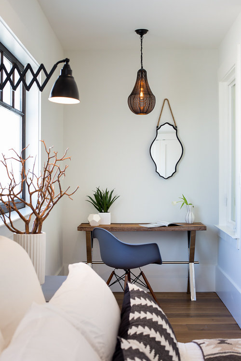
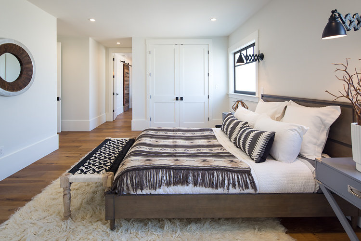
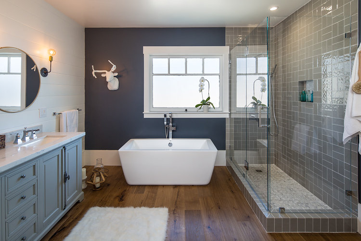
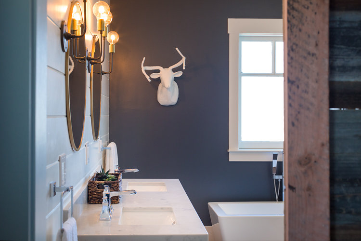

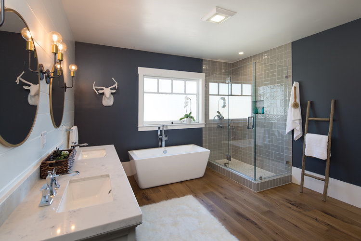
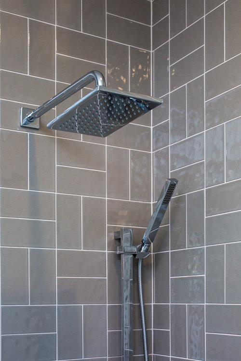
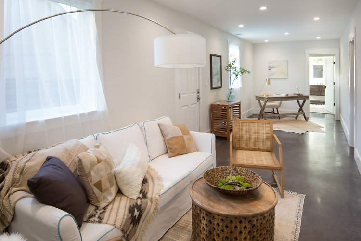
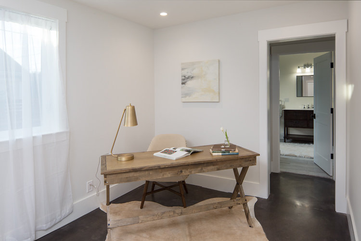
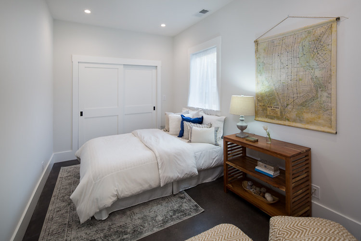
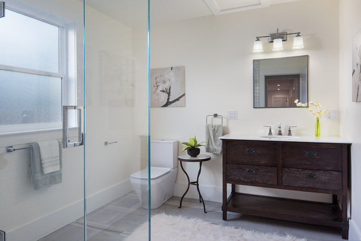
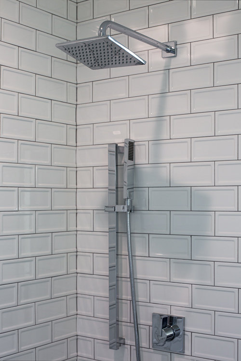
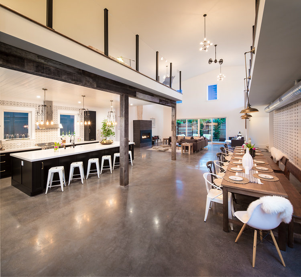
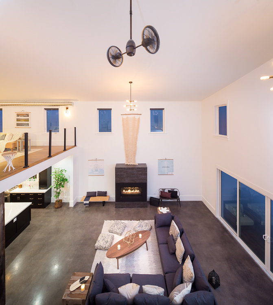
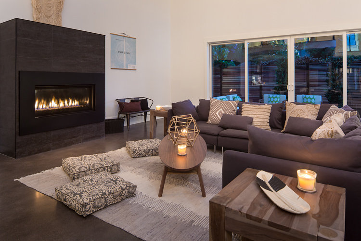
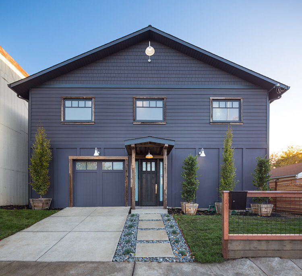
Location
Floor Plan
Property Details
Astonishing three-year Green-Rated (eco-friendly) transformation of an abandoned church into a one-of-a-kind single family home w/ separate au pair or home office suite
Finely crafted in 2016
Public record states 3,845 SF, measured 4,545 SF
4+ bedrooms, 3+ bathrooms
Striking bohemian-modern design
All new structural & systems (2016) include new foundation, roof, central heat, plumbing, electrical, sewer, exterior siding, doors, windows, floors, landscaping, kitchen, baths & laundry
Soaring 22-foot vaulted "sky" ceiling over great room
Special features throughout such as transparent catwalk, exposed ducting, “Nest” thermostats & illuminated gas fireplace
High-quality finishes include hand-painted cement tile, brass hardware, reclaimed lumber accents, artisan wallpaper, herringbone masonry, custom shades & designer lighting
Entertainer’s dream kitchen features oversized 13’ island, hand-painted tile, quartz stone counters, 36” Bertazzoni range, built-in micro, wine fridge, trash compactor, dedicated full size freezer & fridge
Immense master bedroom suite with two walk-in closets
Master bath sanctuary with 72” dual vanity, freestanding soaking tub, jetted shower, wall-mounted Toto toilet room & barn door
Wide-plank oak & polished concrete flooring
Laundry room & several storage rooms throughout
Attached garage with electric car charging station
15-foot glass door seamlessly connects the backyard oasis
Neighborhood
Just about 1/2 mile to the MacArthur BART Station
Only about 2.5 miles to U.C. Berkeley Campus
Enjoy the best Temescal has to offer just steps away
Highly-rated Oakland Technical High School (check with City)
RENOVATION HIGHLIGHTS
Fully permitted down-to-studs renovation completed 2016
Created new floor plan
Extensive structural upgrades including shear wall strengthening per engineer requirements, new structural beams & posts per engineer requirements, & much more
New roof, gutters, & downspouts
All new exterior cement-board siding (pest & fire resistant)
Entirely new heating systems and ducting
New private sewer lateral and main sewer lines
Entirely new electrical throughout, including new panels
Completely new plumbing throughout entire home
All new dual-pane and doors windows throughout
New wide-plank oak floors on upper level
New polished concrete floors on lower level
New gas fireplace
New covered entry porch and rear deck
New garage, garage door, and electric car charger
New landscaping and fencing
Oodles of special custom design details throughout
Construction performed by RFC Renovations & Design
Showings
Open Sunday 3/17 2pm-4:30pm
Open Sunday 3/24 2pm-4:30pm
Broker Tour Mon 3/21 & Thurs 3/24
Or by private showing
Contact Jennifer Montague, BRE 01369704
