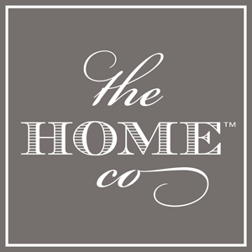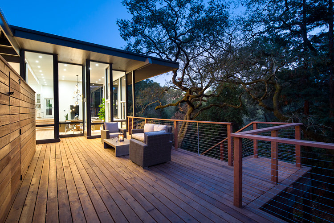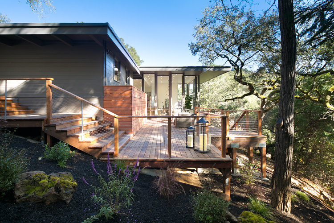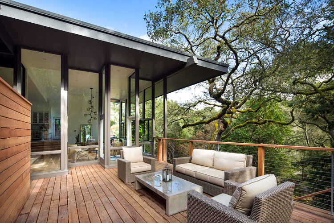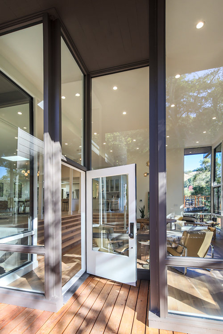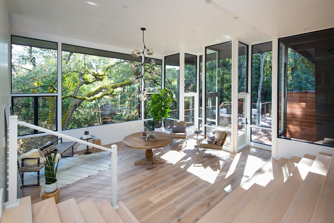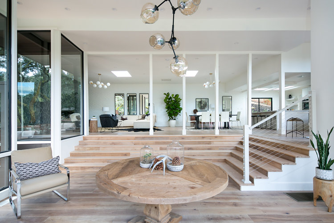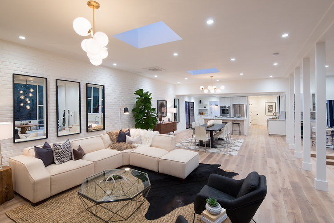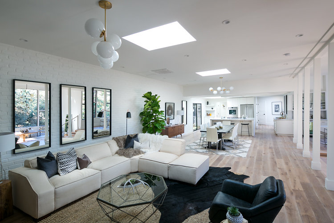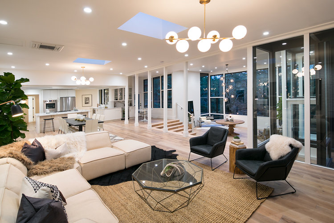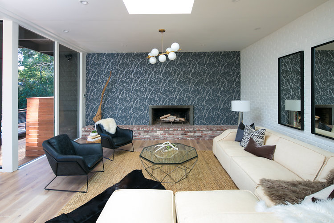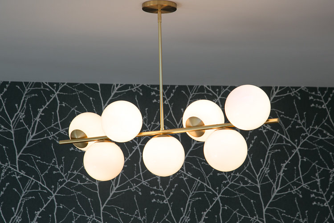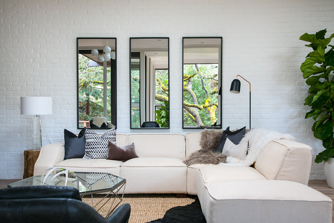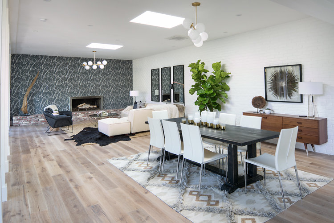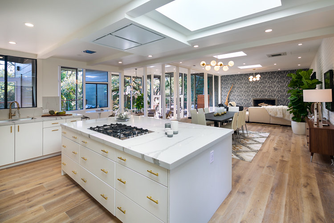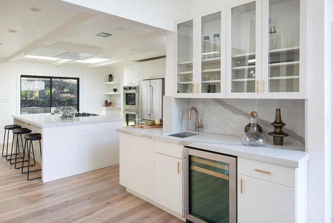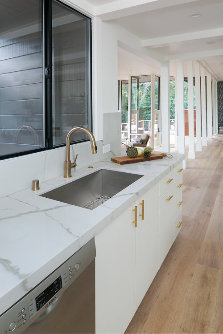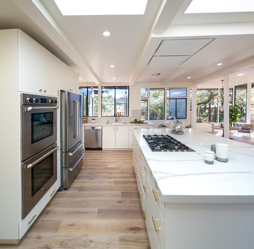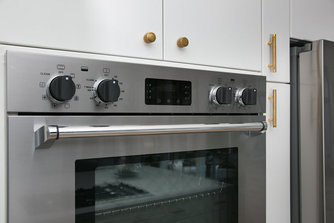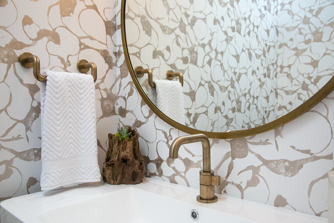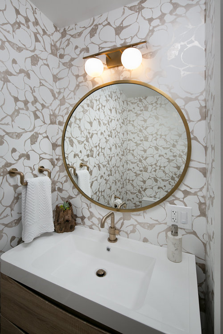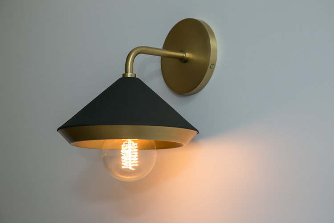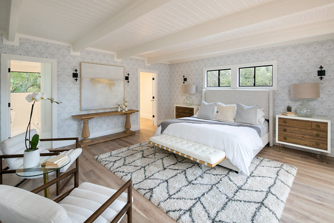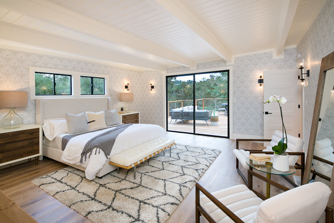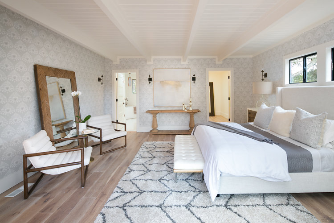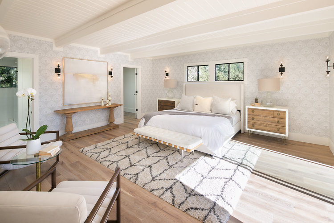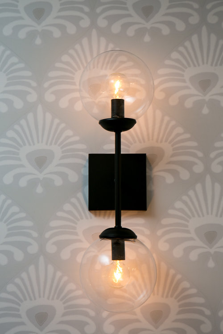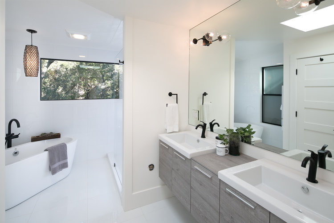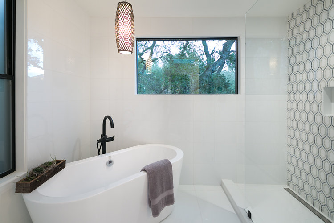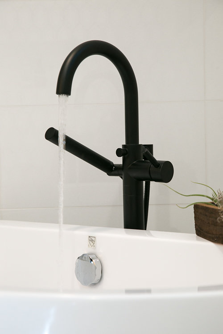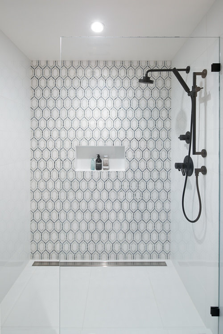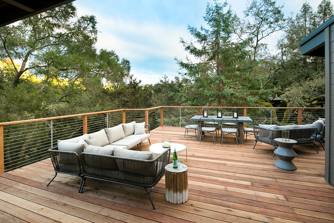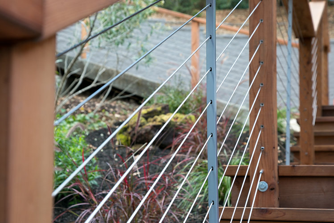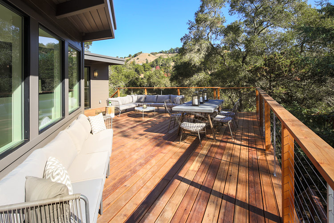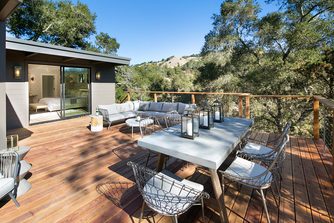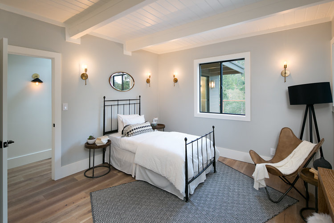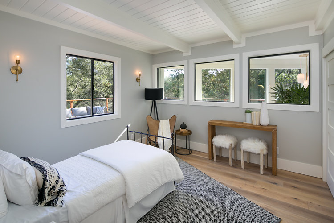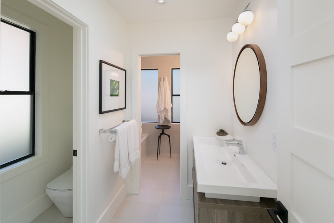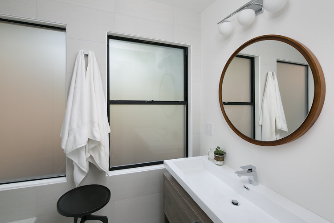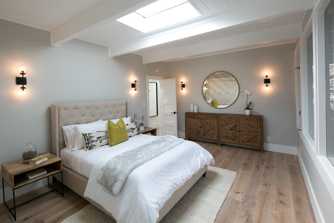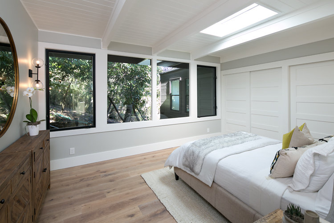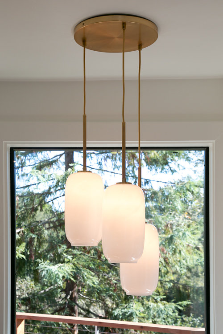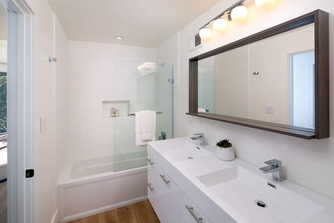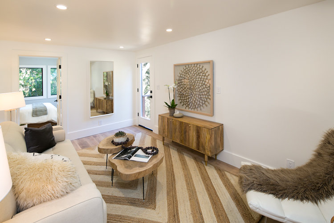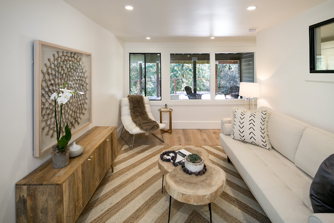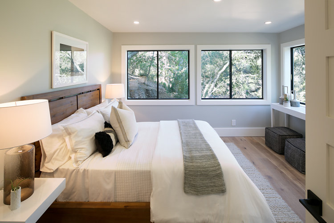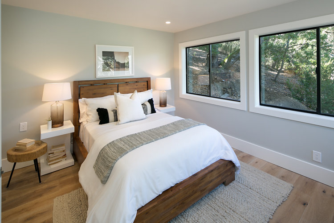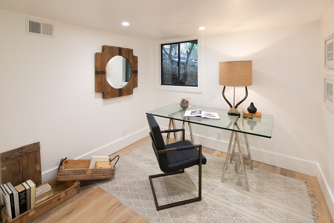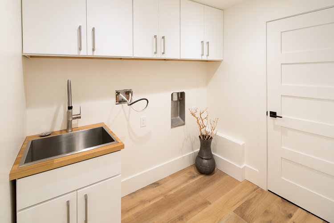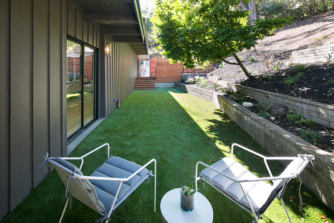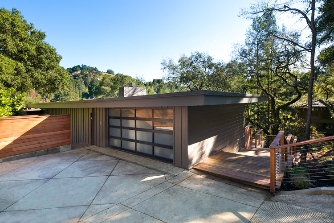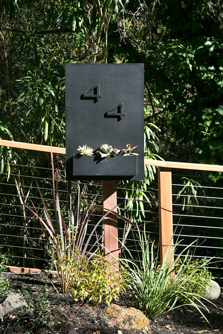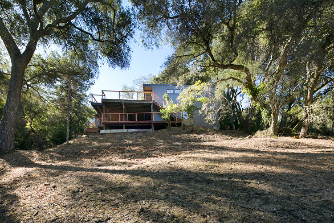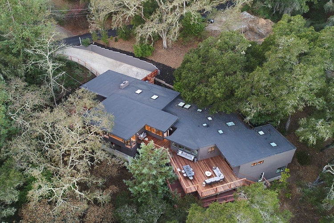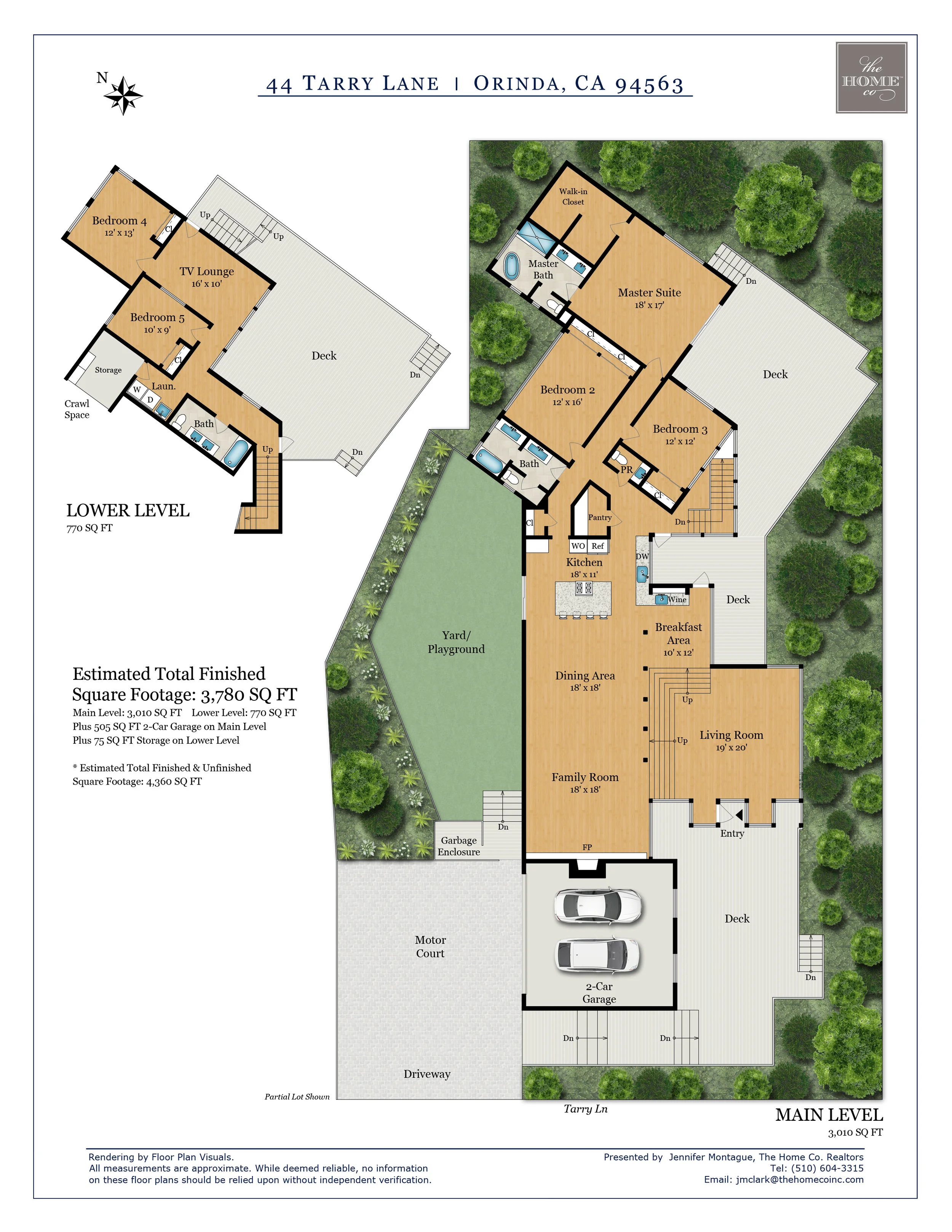Mid-Century Modern Estate Property
44 Tarry Lane . Sleepy Hollow . Orinda, California
Sold $2,498,000
Property Film
Property Highlights
- Exclusive & rare mid-century modern in a magical setting
- Custom built c. 1953, receiving a distinguished interior design magazine feature at the time
- Two-year renovation completed, once again magazine-worthy with an “approachable-modern” design aesthetic
- Boasts 5 bedrooms, 3+ bathrooms, nearly 3,800 square feet
- Light & open, with walls of glass showcasing the majestic heritage oak tree woodland setting
- 13’ ceiling in entry & sitting room
- Sculptural yet organic chandelier serves as an enviable first impression to guests
- New chef’s kitchen includes Bertazonni double oven, cooktop & refrigerator, Calacatta Blanco Vadara quartz counters, custom cabinetry, walk-in pantry, & impressive island
- Breakfast/cocktail area with views contains the beverage bar with dedicated sink, wine/bev frig, & glass cabinetry
- Sophisticated yet casual great room for living & dining with access to both the side yard for play & decks for entertaining
- Master bedroom features large walk-in closet with dressing room, designer details, & direct access to outdoors
- Spa-like master bath retreat provides radiant-heated Thassos marble floors, chic double vanity, walk-in shower with modern mosaic tile, robe/towel warmer, & soaking tub
- Lower level serves as an ideal in-law, au-pair, or kid’s lounge
- Two-car garage plus driveway parking for multiple cars
- Private, low-maintenance 2/3 acre lot offers potential sites for pool &/or hot tub (electrical provided in lower deck)
- Under 1 mile to Sleepy Hollow School & Swim/Tennis Club
- Forbes Magazine has ranked Orinda as the #2 “Friendliest Town in America”
- Upscale Walnut Creek Broadway Plaza shops minutes away
- Just 3 miles to Orinda BART station which allows easy & quick commute to Oakland & San Francisco
Renovation Highlights
- Fully permitted down-to-studs two-year renovation
- Created an entirely new floorplan, including interior staircase addition to integrate upper & lower levels
- Massive structural rehabilitation
- Installed new drainage system
- Installed new roof, skylights, gutters, & downspouts
- Created complex heat & AC systems including multiple units, radiant floor heat, & new ducting throughout
- Installed all new electrical throughout, including wiring, subpanels, receptacles & designer lighting fixtures
- Installed all new plumbing & waste lines throughout
- New operational double-pane windows throughout
- New wide-plank oak floors throughout
- Rebuilt all redwood decks, installed new cable railing & landscaping including antimicrobial artificial grass in yard
- All new insulation, drywall, & smooth coat with fresh paint
- Installed new contemporary garage door
- Per previous owner, driveway & retaining wall rebuilt in 2012 for upwards of $100,000
- 2015-2017 construction performed by www.RFCSF.com
- Interior design by The Home Co.
Showing Schedule
- Sunday Open House Jan. 28th 1pm-4pm
- Contact Jen@TheHomeCoInc.com for a private showing or offer information
