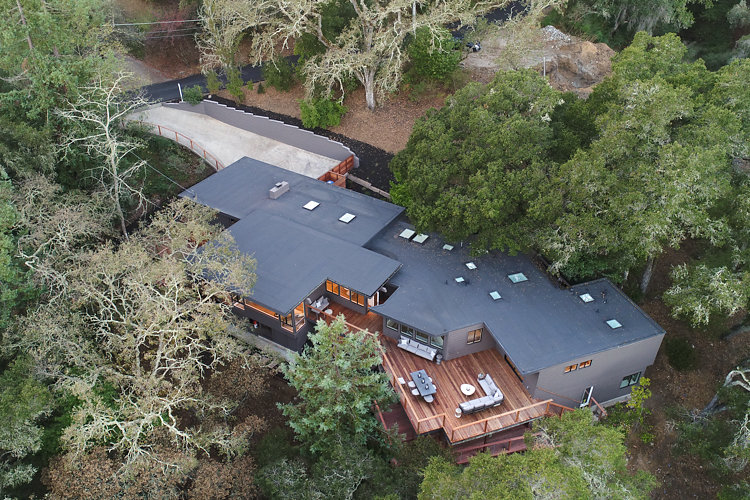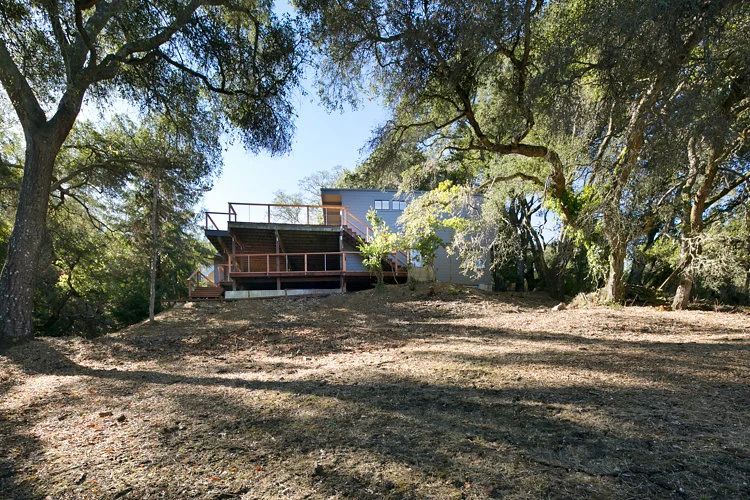Million-Dollar Renovation: 5 Reasons Why Mid-Century Modern Homes are More Expensive to Rehab
Why a million bucks to renovate a house, you ask? Well, in full disclosure, it cost more like $900,000 for this two-year down-to-studs Mid-Mod renovation in Orinda, California, but nonetheless that is still a pretty penny! Mid-Century Modern homes pose numerous unique challenges when renovating, and this Orinda design project offers several prime examples of how a Mid-Mod renovation can easily take more time and cost more money than you could ever imagine!
1. FLAT ROOF:
Mid-Mod homes have flat roofs, and because flat roofs can have poor drainage, water can pond causing leaks over time. Because of this, roofers will tell you it is best to get three layers of roofing membrane down... and three layers will cost you! In addition, because the Mid-Mods are flat and spread in most cases (vs. stacked), you'll need to cover more square footage. For example, a 4,000 SF single level home will need 4,000 SF of roofing, while a 4,000 SF two-story home may only require 2,000 SF of roofing. More SF = More $. And don't forget extra maintenance... with flat roofs it is more imperative to frequently remove debris that may accumulate. Unless you are doing this yourself, prepare to pay extra for that maintenance.
Mid-Century Modern Flat Roof at 44 Tarry Lane in Orinda
2. LARGE WINDOWS:
In order to integrate the outdoors with the indoors, Mid-Mod homes often posses a multitude of windows and/or very large window panes. This is great for getting natural light and embracing views, but very costly when the time comes to replace them or even just clean them! For example. the grand sitting room pictured below has a whopping 18 windows in total! The largest of those is about 10'x12', which is 120 SF of glass! Windows of this size are very expensive to replace, and of course more windows = more money. Factor in a heftier window budget if you plan on replacing the aluminum and/or single-pane windows used in Mid-Mod original construction.
Large Floor-to-Ceiling Windows at 44 Tarry Lane in Orinda
Large Windows at 44 Tarry Lane in Orinda
3. CENTRAL HVAC:
Many Mid-Century Modern homes were built utilizing radiant floor heat as the sole heat source. If the original radiant still works, many experts recommend servicing it and leaving it be (though if a leak pops up, you'll be cutting into the floor to fix it!). If you prefer to update systems to forced air and/or AC, you are in for a challenge! Where to put unattractive furnace and AC units, how to get ducting to all rooms, and how to efficiently heat a home with so many windows are some of the costly conundrums you'll face. This Orinda project stumped several HVAC subcontractors, and ultimately it required four separate heat sources; two gas furnaces, one electric ceiling mount heater, and radiant floor heat in the master bathroom. Be prepared for an upgrade in HVAC systems to be a confusing and costly endeavor!
Master Bathroom with Radiant Heated Floors at 44 Tarry Lane in Orinda
4. LIGHTING
Due to the typical flat-roofed construction of Mid-Century Modern homes, it isn't possible to hide wiring for ceiling lights, nor is it possible to fit in recessed lighting. If you want recessed lighting, then you'll have to drop the ceiling to create room for the units. This was done in the great room of the Orinda project (photo below) because we had great ceiling height in that room, though lowering the ceiling cost a lot and meant sacrificing the original tongue-and-groove ceiling. Conversely, if ceilings are already low and you want to keep the T&G ceiling aesthetic, you can have wall sconces installed instead of ceiling lights. But be prepared to spend more on light fixtures; the master bedroom (below) required eight sconces to light properly vs. one overhead fixture. More fixtures = more $.
Recessed Lighting at 44 Tarry Lane in Orinda
Master Bedroom Lighting at 44 Tarry Lane in Orinda
5. STRUCTURAL
In the same vein as roofing, the flat spread construction of Mid-Mod homes mean they have a larger footprint and thus require more foundation. If you buy a 4,000 SF single level 200'x20' home that needs a new perimeter foundation, you'll be paying for 440 linear feet. But if you buy a 4000 SF 100'x20' stacked house, you'll be paying for 240 linear feet of perimeter foundation. While we are oversimplifying it a bit, you get the picture... it'll cost more.
Structural Images at 44 Tarry Lane in Orinda
Mid-Century Modern homes are currently in high demand throughout the Bay Area, and much of what is available for sale still needs serious updating. It is important that buyers and owners understand how the unique characteristics of Mid-Mod design can drive costs through the (flat) roof! But if you have your heart set on Mid-Mod, contact us and we will help you navigate buying, designing, staging and/or selling these very special properties.
If you'd like more information about this Orinda project, please visit www.44TarryLn.com. The magnificent property is currently listed for sale at the asking price of $2,598,000. 44 Tarry Lane will be open on Sunday, January 21st from 1pm-4pm.
By Jennifer Montague Clark, Home Co. President + Founder, jmclark@thehomecoinc.com







